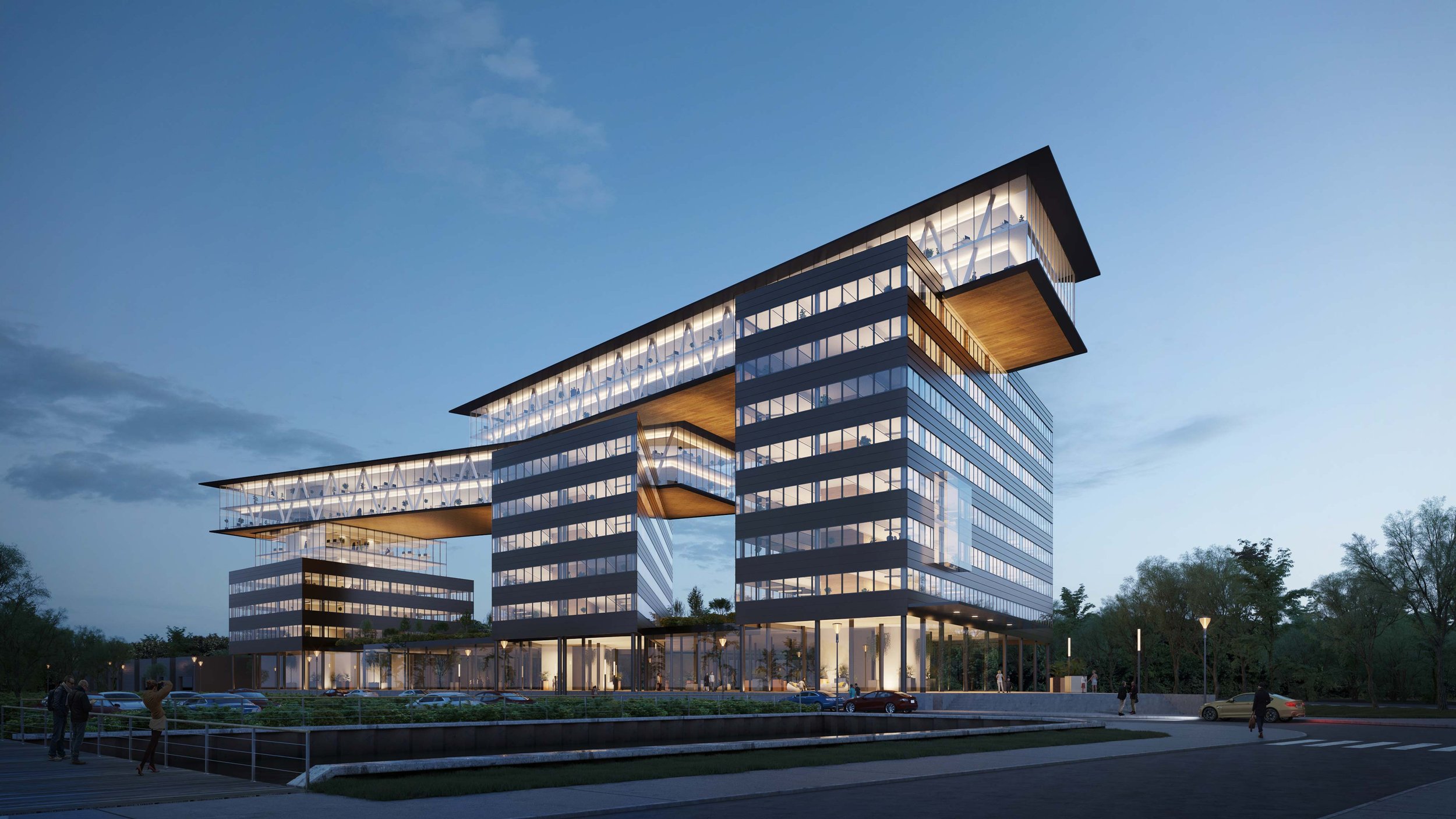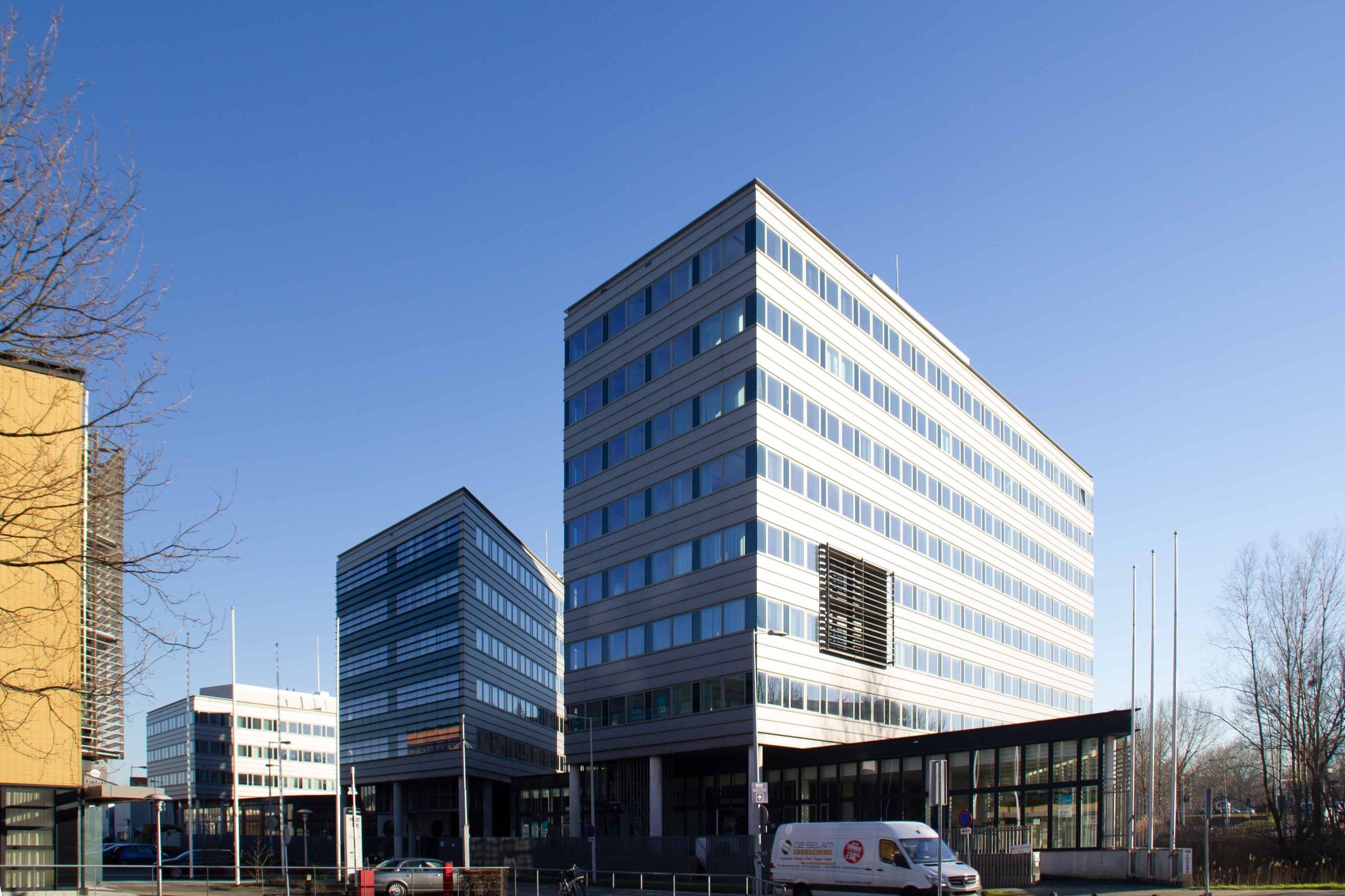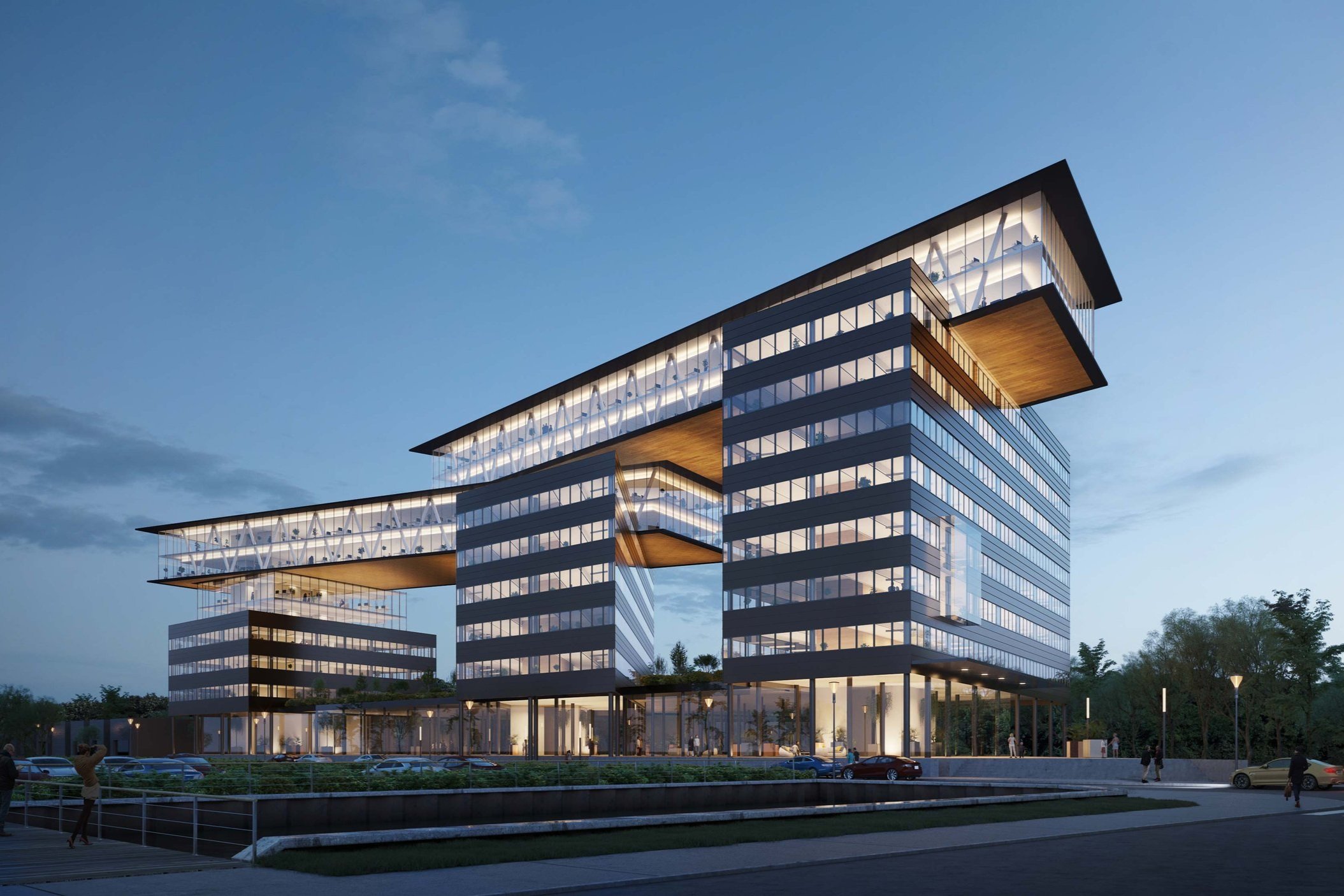The Span Building
Structural transformation of a vacant office building
Buildings have an average lifespan of 20 years before being demolished to make way for ground-up construction, however, the opportunity to build on the structural resilience of this project inspired an alternative approach. In our design we recognized the chance to give the structure a second life by identifying spatial, structural and material qualities that can be improved, altered and reused.
-
Existing buildings are essentially seen as finished and permanent structures, carefully designed for a specific program. Resultingly, they often have a long physical lifespan but are not sufficiently flexible for changes in function.
Spatial flexibility was achieved through the remodelling of the ground floor and access to the podium. The addition of two volumes on top of the existing cores allows for circulation in the building to become fully circular, connecting the three volumes at the top and bottom.
To support the additional floors, the existing cores are reinforced and extended, then connected by a Warren Truss Structure. The existing façade is maintained on the lower buildings whilst being refreshed with a recoating of the existing cladding and improved glass to reduce the heating and cooling requirements.
Location
Amsterdam, The Netherlands
Project Size
27,300 m² / 293,854 ft²
Client
Angelo Gordon | APF International
Themes
Adaptive Reuse | Office
Collaborators
Render by ZOA



